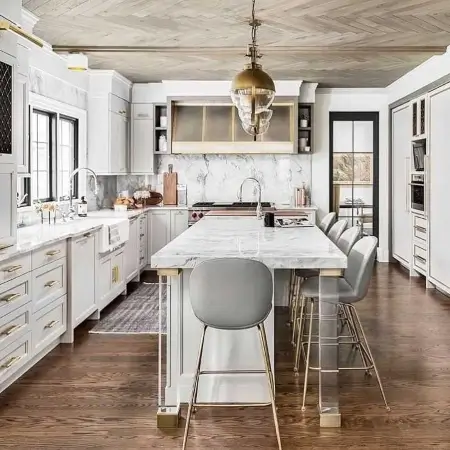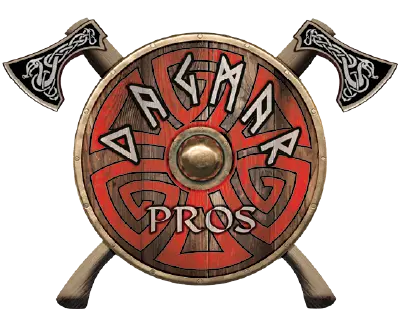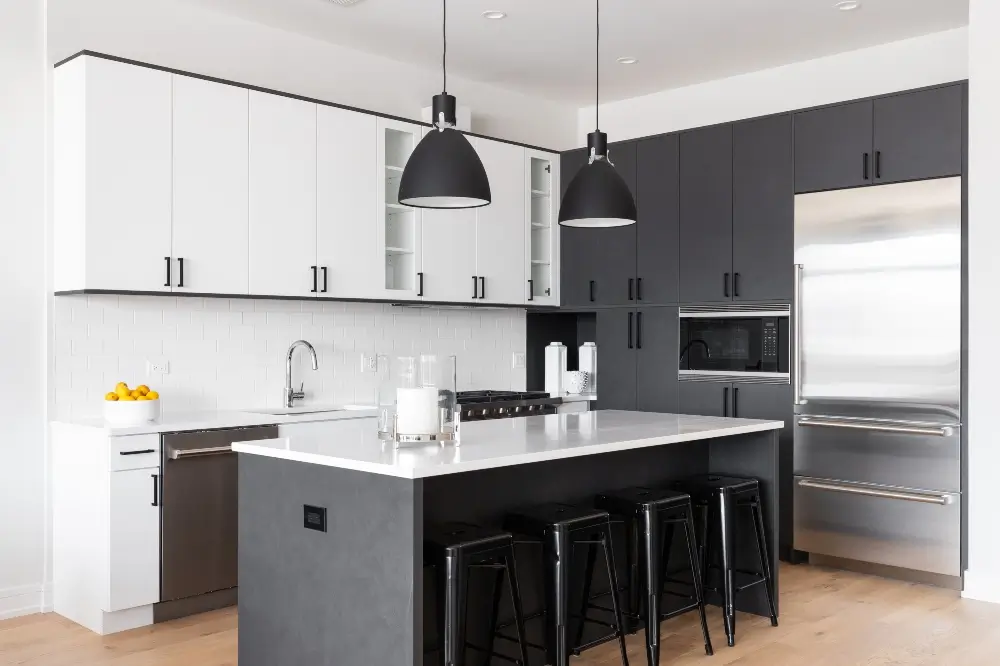
Everyone knows the kitchen is the heart of the home. Let Dagmar Pros help you create your dream kitchen by designing a stylish and savvy kitchen area that the entire family will love. We can help you maximize the storage space in your kitchen while adding the perfect countertops, sinks, and details. A well-designed kitchen can take your home to the next level.
The possibilities are endless when planning to upgrade your kitchen! Even on a low budget, a few simple ideas can modernize your kitchen space, adding a fresh look to your family’s home. Our in-house remodeling crew will work nonstop until you have the kitchen of your dreams.
5 Tips For Success in Kitchen Renovations
Choosing Dagmar Pros for your kitchen remodeling needs means that you won’t need to hire a handful of different contractors who may or may not communicate with each other effectively.
You get it all in one package; a remodeling company that thinks of everything for the successful completion of your home improvement project, with the homeowners’ needs always coming first. We even cover electrical, plumbing, concrete, rot repair, and many other services that you may not have considered when beginning to plan your kitchen remodeling project. We make sure that your new kitchen utilizes all of the available space possible while at the same time making all the details and features come together just right!
#1 Put Functionality First
You should never sacrifice the functionality of your kitchen for the purpose of aesthetics. This happens often when designers try to “open up the space.” But it’s not very practical for the range, sink, and refrigerator to be placed too far away from each other.
An inefficient kitchen layout negatively affects the overall usability of the food preparation area, making cooking and cleanup difficult and time-consuming. Be sure to keep your workflow patterns in mind when choosing a layout. This helps to create a more functional design for your kitchen space.
#2 Maximize Storage Options
Most of the time, homeowners will want to remodel for more space. There are many ways to maximize your storage and cabinet space. Some techniques include: installing pullout pantry racks, handy dividers for deeper cabinets, corner drawers, a lazy Susan for corner cabinets, choosing larger drawer depths, mounting shelving units on empty wall space, using a ceiling-mounted rack for pots and pans, and installing cabinets all the way up to the ceiling.
#3 Provide Adequate Countertop Space
Countertops should be at least 24 to 25 inches in depth to provide optimal workspace for kitchen use. It’s always ideal to include a slight overhang in your countertop’s design so that any messy spills won’t end up on the cabinets. Instead, spills will land on the floor for an easier cleanup.
#4 Choose the Appropriate Cabinet Hardware
There are several cabinet knobs and drawer pulls available, but it can be a little overwhelming when browsing through all of the different choices. We always recommend narrowing down your options to the actual style and finish of your kitchen faucet. When considering your home’s resale value, high-quality finishes like chrome, bronze, and satin nickel are some of the market’s top sellers.
#5 Pay Close Attention to Lighting
Lighting options can make an enormous difference in the visibility and visual appeal of your kitchen. It can create drama and ambiance in the space. Cabinets sometimes create shadows over the work-flow area, so “under-cabinet” light fixtures are definitely a must-have! Always optimize the lighting in the most used areas of the kitchen by factoring in two or more lighting fixtures per work area. It’s always a good idea to illuminate the sink area with recess lighting and use pendant lighting to hang over your islands.
Ready to Get Started?
Click below to leave your information and we will call you right back!
Explore Kitchen Renovation Styles
We look forward to helping you put a remodeling plan together. Our professional team of craftsmen will provide the solutions you need to successfully complete your new kitchen on time and to your exact requirements. And we do so with style!
Classic
Classic kitchens are designed to be timeless, simple, and fresh – rather than dark, complicated, and traditional. Sticking to a light color scheme with occasional dark accents will make your life much easier when it comes to creating a modern classic kitchen design.
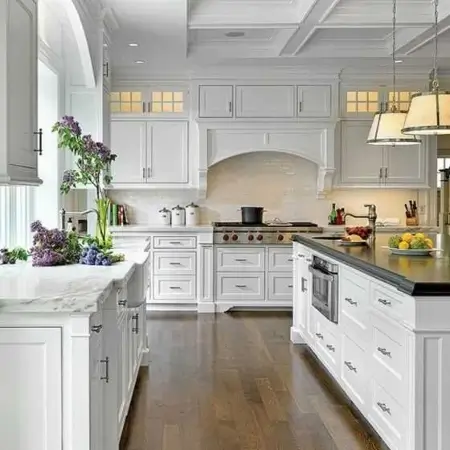
Contemporary
Contemporary kitchens are the epitome of the sleek, minimalist layout. Characterized by dark wood or black cabinetry, fresh white countertops, and smooth stainless steel appliances, this style is functional and sometimes artistic in nature.
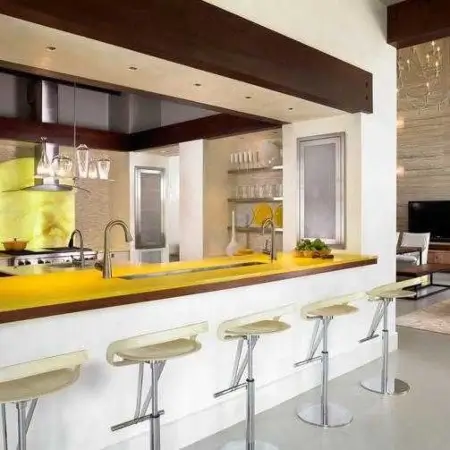
Cottage
Cheery and bright, cottage kitchens often feature simple white cabinetry, a farmhouse sink, and plenty of charm. Get inspired to add cottage style to your own kitchen!
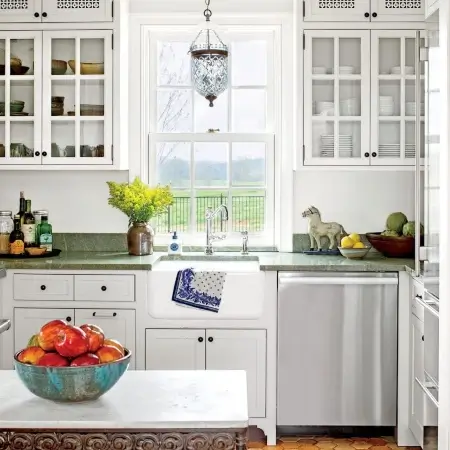
Country
A country kitchen has historically been the working horse of the home, and evokes a friendly feeling of a traditional and somewhat simpler life. A traditional country kitchen is typically centered around a warm and muted color palette, with various pops of color and contrast incorporated in decor and design.
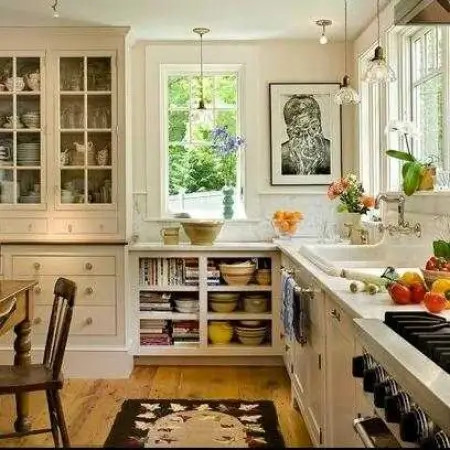
Modern
Modern kitchens are often defined by a sleek, angular, and simple design. They feature flush doors, and generally feature flat surfaces, geometric forms, and little or no ornamentation or adornments.
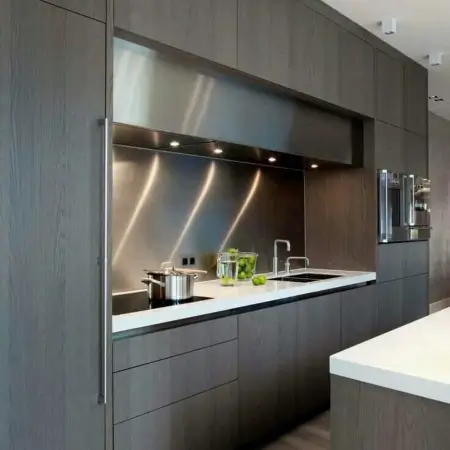
Rustic
Rustic is a simple and old-fashioned design style. It usually features warm wood tones and wrought iron hardware. Homeowners often add to the aesthetic appeal of a rustic design by concealing appliances behind panels, which creates continuity throughout the kitchen.
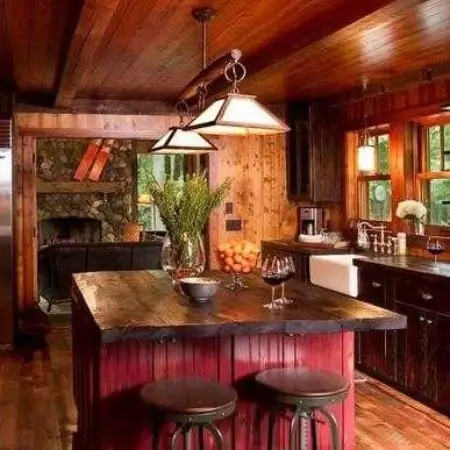
Traditional
Traditional style kitchens are defined by their intriguing details and embellishments, adding character and charm while still creating function, storage, and plenty of style. Mix cabinet colors, finishes, and counter depths for a custom, furniture-style look in a traditional kitchen.
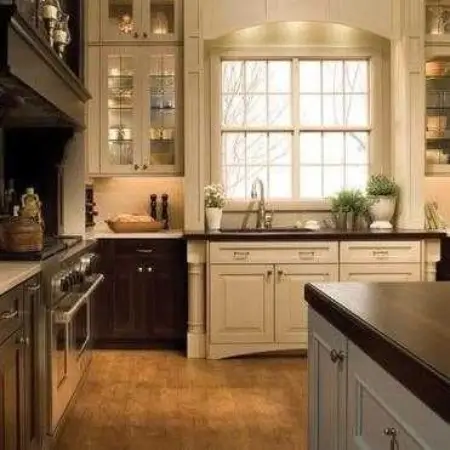
Transitional
Elements of transitional kitchens include: Geometric, clean, and practical lines in countertops, cabinetry, crown molding, and other crafted elements. Simple cabinetry styles, such as a Shaker style or a cabinet with a stained or painted finish. A blend of natural and man-made materials, usually in earth tones.
