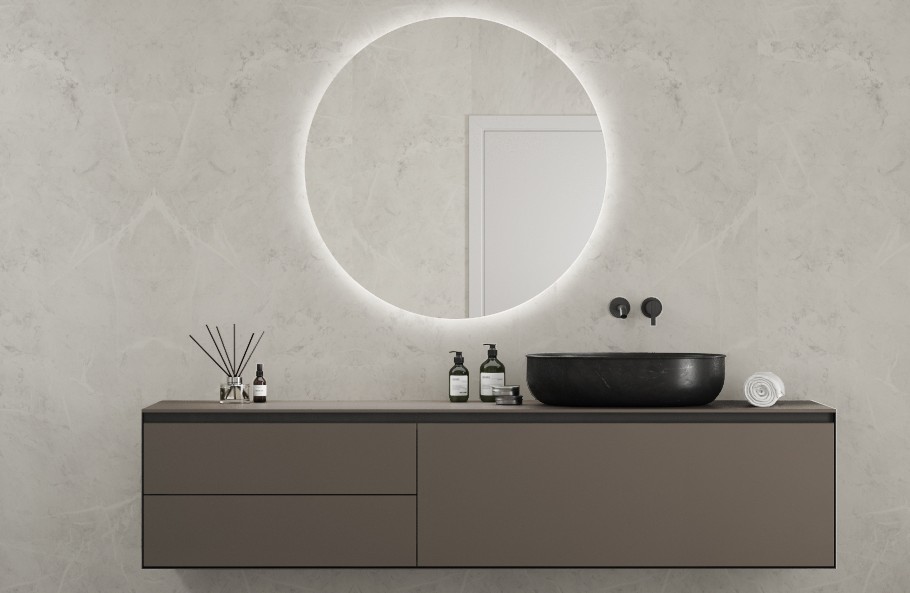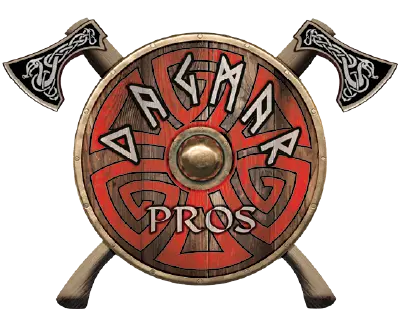
Many homeowners in Southwest Washington and Portland Oregon want to make their bathrooms easier to use and more comfortable. But for some, it’s a necessity for those who need a more accessible space, especially those aging in place.
Bathrooms that aren’t accessible can be tricky and unsafe. They may have slippery floors, high tub walls to step over, toilets that are too low, and hard-to-reach cabinets and faucets. And as people age, their mobility and balance may decline. This makes certain features harder to use.
DIY modifications are not good enough when it comes to accessibility. Remodeling is no small task – it’s a major project that needs to suit specific needs and last a long time. To make your bathroom remodel accessible, hire contractors who know ADA guidelines well.
At Dagmar Pros, we know how to make bathrooms accessible thanks to our extensive experience. When it comes to these projects, safety and ease of use are our top priorities. We can help you optimize your bathroom layout by:
- Widening doorways
- Installing walk-in tubs or curbless showers
- Raising toilet heights
- Adding handheld showerheads
- Improving lighting
- And providing whatever else you may need!
What’s included in accessible bathroom designs?
For the overall floor plan and layout of the bathroom, there needs to be adequate, clear floor space to maneuver a walker or wheelchair. Removing certain fixtures or furniture to free up space won’t be enough. You have to consider the bathroom size, plumbing spots, space for a mobility device, and other factors.
You can expect the following to be installed during this type of remodel:
- Grab bars are a must for accessible bathrooms. They’re installed around the toilet, shower, and vanity areas.
- Non-slip flooring is also a necessity to prevent slips and falls. Small textured tiles with extra grout are typically used for better slip resistance, and we use porcelain. Larger tiles are typically more slippery.
Since doorways need to be widened to at least 32 inches of clear opening, knocking down walls may be necessary.
Ready to Get Started?
Click below to leave your information and we will call you right back!
Tubs and Showers
Getting in and out of a regular bathtub can be difficult for some, since there’s the risk of slips and falls. High tub walls are difficult to step over, and slippery surfaces are hazardous.
We’ve seen some attempt to solve this by just putting a regular chair in their existing shower. However, the small space and curb can still be hard to navigate. The ideal accessible bathing solution includes something like a walk-in tub or a curbless, roll-in shower.
- Walk-in tubs have a door that allows entering without having to step over a high tub wall.
- Curbless showers have no threshold, making them easier to access. Also known as zero entry showers, they’re another option to avoid tripping over tub or shower edges. Users can be wheeled right into the shower area.
- Shower seats/chairs allow users to sit while showering. They’re installed over the tub lining, but you may lose some floor space.
- Shower benches are a smart choice for reducing time spent standing in the shower.
Bathroom Fixtures
Faucets, cabinets, and toilets can create challenges in a bathroom not made for accessibility. Twist-handle faucets are difficult for arthritic hands. Vanities and cabinets may be too low to comfortably reach from a seated position. And a standard height toilet requires bending down too far.
As contractors, we consider things like a comfort height toilet, which measures 17-19 inches from the floor to the seat. This design makes it easier to sit down and stand up. Wall-mounted sinks and toilets allow for height adjustments during installation. For an accessible bathroom remodel, we also use lever-style faucet handles since they are easier to operate.
- Floating vanities allow for open knee space underneath so you can sit comfortably at the sink. Higher countertops put items in easier reach. For wheelchair access…
- For better control of a showerhead, handheld showerheads are a great option.
- Built-in shelves (instead of caddies) help with clutter.
- Hooks, towel bars, and toilet paper hangers should also be considered, but are often overlooked.
Your Bathroom Remodel for Accessibility Starts Here
The placement of the sink, toilet, shower, and tub is all crucial, and can prevent dangerous slips and falls.
Dagmar Pros’ expert team is here to create a bathroom for you. It will let you live comfortably and independently in your home for years to come. We can redesign your bathroom layout for better traffic flow, easier transfers, and access to all features. Our process starts with an inspection, followed by creating a custom, transparent service quote.
Ready to get started on your accessible bathroom remodel? Contact Dagmar Pros today to discuss your renovation, whether it’s for aging in place or improving accessibility.
Back to Bathroom Remodeling